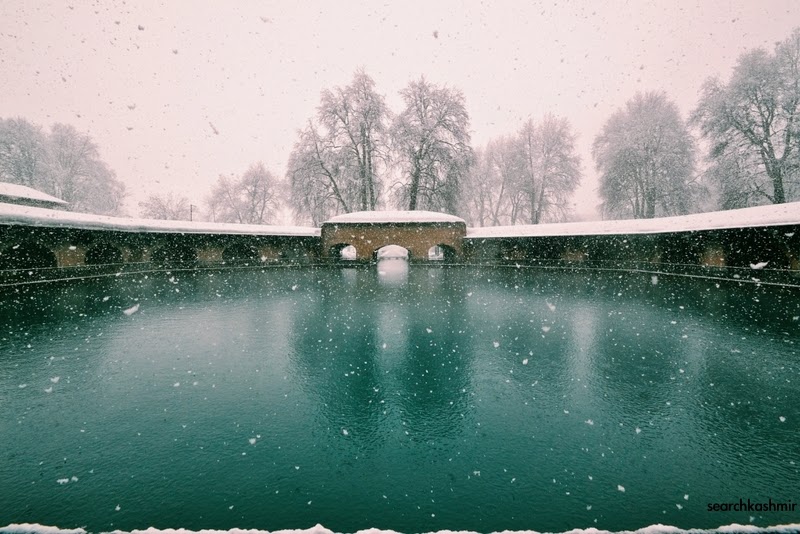February 21, 2014
Yaseen gave a tour of his new office. It’s an old Pandit house. Yaseen’s family and the previous owner have been friends for decades. In fact, the old owner still has a space reserved for his summer visits.
The suburb around Nishat-Ishber cropped up around late 70s and early 80s. The families that had seen an economic growth had started to move from traditional old Kashmiri houses in the conjested interiors of old Srinagar . Joint households were splitting and each micro inhabiting a new space of their own. The houses that came up around this time were a hybrid of faux European and Kashmiri style. The wood was still part of the design, instead of sand, mud was still used to bind the bricks, the entrance was still on a raised platform, but the interiors were more lavish and even offered the luxury of an attached toilet/bathroom with running water (thanks to a revolutionary product called ‘Sintex’).
Yaseen asked the name of that metallic hood thing at the top. Apparently, it was typical of Kashmiri Pandit houses to have it. I couldn’t tell. I thought he was asking me about the bee hive.
 |
| Brick Work with Sand |
Yaseen told me this funny story about a Pandit house in this area that sold of 6 Lakh Rupees, and then resold for 35 Lakh Rupees and finally sold again to a NRI Pandit for 75 Lakh Rupees.
 |
| teak wood |
 |
| After renovation. |
 |
| Two view from the window. Zabarwan. |
 |
| Dal |
 |
| Sintex Tank |
 |
| Old Belongings. |
 |
| Inside Zoon Dub. Moon Room. Best part of a Kashmiri house. |
Among the traditional obligation that a Kashmiri Pandit was required to fulfil after building a house was ‘Krur Khanun‘, digging a well. Most of the old houses came had a Krur. Yaseen’s house came with a ‘naag‘ (spring). For Pandits a house was a living entity and so was as spring. There is still some life left in the spring even though it got badly choked on trash during years of neglect. The new owner plans to re-dig and revive it.
-0-
Related
















That's a great post. As an architect, I have always been curious about the spaces in a vernacular house purely formed by the cultural practices. Could you post a plan of the house showing the basic representation of spaces, if possible?
Regards.
I would have loved to do that but I don't have a clear understanding of the functional role each room was serving in the old setup of this house. Like I can't tell which room was designated 'Thokur Kuth', or the 'Diety Room'. Traditional Kashmiri Pandit houses followed a set rules for laying out rooms (Check T.N. Madan's essay of Pandit Household for the layout and graphic representation for Kashmiri Pandit Houses, will try to post in future). These rules vastly changed with the coming of modern designs in which terms like 'Drawing Room', 'Lobby' were more central. Of the old traditions, in these houses only the concept of 'Zoon Dub' and 'Brair Kani' seem to have been integrated unchanged.
Lovely pics. I'm curious to know what a Moon Room is for.
Zoon Dub or Moon Room was meant for sitting at window and enjoying the sun in summers.
I am led to believe that the Zoon Dub was actually designed so one could sit on the full moon night (purnimah) and watch the moon case its shadows through the lattice of the windows across the floor?