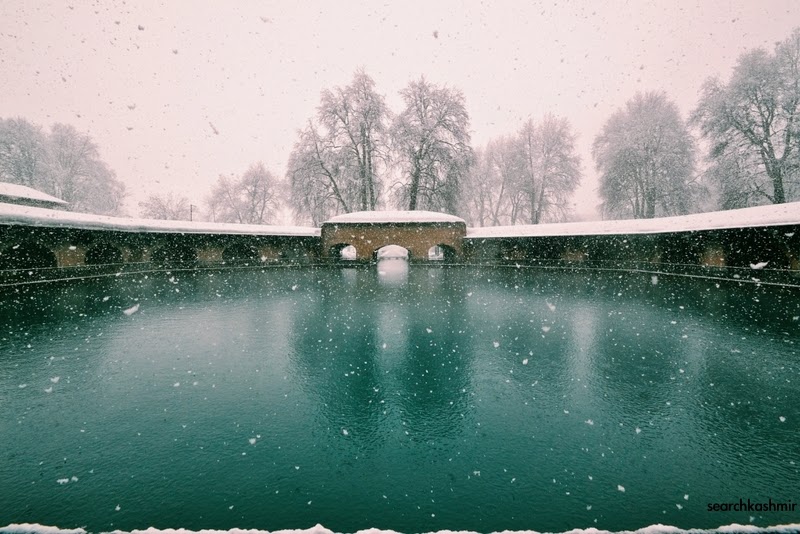Stein’s edition of the Sanskrit text of Rājataraṅgiṇī appeared in 1892 and his two volume annotated translations in 1900. It was his monumental contribution to study of Kashmir, a place which meant much to him.
Over the next few decades, many more people added their own findings to the study of Rājataraṅgiṇī.
In 1920s, in light of new findings, the idea of publishing an updated and corrected new edition of Rājataraṅgiṇī took root in Steins mind. But this was going to be an even more ambitious undertaking. Over the next two decades, Stein planned and worked on his ‘Illustrated Rājataraṅgiṇī’.
In his various letters, he talked about this work:
“The desire here expressed for providing by graphic reproduction an important aid for the student of the Chronicle has been a special inducement to me for undertaking this re-issue of my work. The illustrations of ancient sites, ruined structures, etc., which figure in Kalhana’s narrative, have with a few exceptions been reproduced from photographs I was able to take myself on a tour from October-November 1940. Apart from the pleasure it afforded me of revisiting familiar scenes in surroundings and climatic conditions exceptionally favoured by nature, it offered the welcome opportunity of testing the accuracy of impressions and surveys dating back in many places to close on half a century.”
But then in 1943, Stein died and the fate of this mammoth work of human diligence was unknown and uncertain. It was believed to be unfinished and lost.
Then in 2011, while going through the Stein archives kept in western Manuscripts Collection of Bodleian Library at Oxford, Luther Obrock, came across the almost final draft of ‘Illustrated Rājataraṅgiṇī’. Among other things, the document provided an incomplete handwritten list of photographs to be included in the final book. Obrock was able to trace the photographs in the Library of the Hungarian Academy of Sciences in Budapest and the Bodleian Library at Oxford.
‘Marc Aurel Stein: Illustrated Rājataraṅgiṇī’ was now possible.
In foreword to the work, Obrock writes:
“This book reproduced those photographs with the title mentioned in the dated list. I was able to trace the vast majority of the photographs mentioned, however it must be noted that Stein’s photograph list contained in the Western Manuscripts collection of the Bodleian is incomplete. Stein merely listed some place names as “take” or left the space next to a page number blank. Perhaps another more complete list of the photograph exists, but I have been unable to locate it in either Budapest or Oxford. I have listed the untraced and unspecified photographs or sites in an appendix. I have further decided to include only those photographs Stein positively identified with references in order to give an approximation of his vision of an Illustrated Rājataraṅgiṇī. “
In the book, the photographs occur in the sequence in which the various places are mentioned in Kalhana’s work. Not only places, in most of the photographs you can see how people (unknown, unidentified) were interacting with the places too. Stein’s work had had an impact on Kashmiris too, a lot of these places were getting reclaimed.
Some photographs from the book:
First five are from Library of the Hungarian Academy of Sciences and the last one is from British Academy and the Bodleian Library, The University of Oxford.
 |
| Nilanaga |
 |
| Kapateshvara, Papasudana Naga |
 |
| Samdhya, Sundabrar, spring |
 |
| Bhedagiri, Budabrar Naga |
 |
| Sarada; Sharada temple |
 |
| Vitastatra, Vitastatra Nag |
 |
| Huskapura, Linga, Ushkur |
“To me as a historical student it affords satisfaction to think that my work may help to preserve a record of varied aspects of Kasmir’s intellectual and cultural heritage which, like the country’s climate and other physical features, have markedly distinguished it from the rest of India in the past but are laible to being effaced more and more in future. In a personal way I have more reason to feel gratified that now after the lapse of decades I can still offer these volumes as a token of gratitude for the benefits a kindly Fate has allowed me to derive from the favours with which nature has so richly endowed this alpine land”, Aurel Stein, Cap, Mohand Marg, September 14, 1941.
-0-
Marc Aurel Stein – Illustrated Rājataraṅgiṇī
Together with Eugen Hultzsch’s Critical Notes and Stein’s Maps
Edited by Luther Obrock in Collaboration with Katrin Einicke
Studia Indologica Universitatis Halensis, Band 6
2013
248 pages with 82 photographs and 2 folding maps
78,00 €
[Buy here]
A great way to celebrate 150th birthday of the great man.
-0-





































 “
“












































































