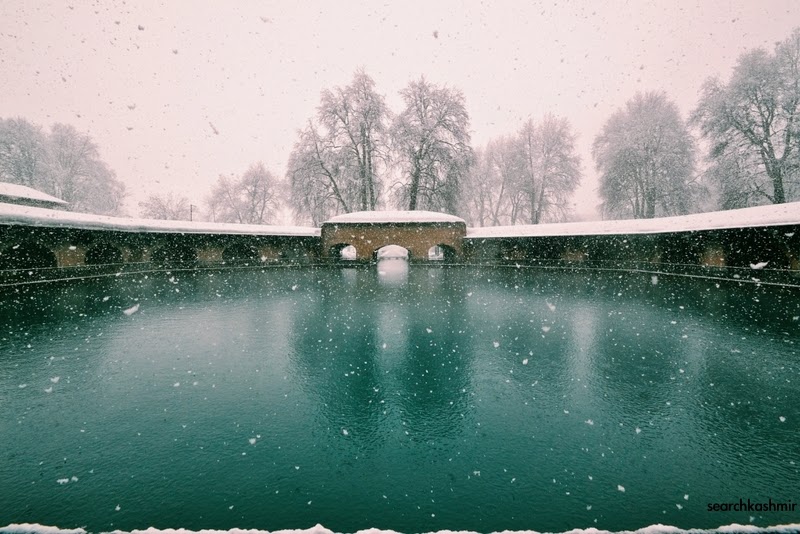
Photograph of the Meruvardhanaswami temple at Pandrethan near Srinagar in Jammu and Kashmir, taken in 1868 by John Burke. Pandrethan, now mostly in ruins, is one of Kashmir’s historic capitals, said by Kalhana in his poetical account of Kashmiri history called Rajatarangini to have been founded by king Pravarsena in the 6th century AD. Its name thus derives from Puranadishthana or ‘old town’. The small stone Shiva temple in the picture dates from the mid-10th century, reputedly erected by a minister named Meru. It was set in a spring-fed tank and its plinth is now submerged. This general view of the temple is reproduced in Henry Hardy Cole’s Archaeological Survey of India report, ‘Illustrations of Ancient Buildings in Kashmir,’ (1869), in which he wrote, ‘The small village of Pandrethan is situated on the Jhelum, about a mile and a half to the south-east of Srinagar…The Temple is close to the village, and stands in the centre of a tank of water…At the time of my visit, the water was about two feet over the floor of the Temple, and I had to obtain a small boat to enable me and my surveyors to take measurements. The stone ceiling is elaborately carved in bas-relief figures, and it is one of the most perfect pieces of ancient carving that exists in Kashmir…The pyramidal roof is divided into two portions by an ornamental band. The corner pilasters are surmounted by carved capitals, and the pediments of the porches appear to have terminated with a melon-shaped ornament. The ceiling is formed of nine blocks of stone; four resting over the angles of the cornice, reduce the opening to a square, and an upper course of four stones still further reduces the opening, which is covered by a single block decorated with a large lotus.’
The above image and description is easily available at British Library. What I am actually sharing is something inside the temple. The design that could be seen on the ceiling.
The design on the ceiling was first copied by Alexander Cunningham in around 1848 after a tip-off by
Lord John Elphinstone. When Cunningham visited the temple, there was evidence that one time the ornamentation, the designs and the figures of the temple must have been profusely plastered over to cover its naked idol beauty.
Inside, he found figures on the walls plastered as also the ornamentation on ceiling. He gives it as the reason why George Trebeck didn’t notice any figures or any designs on the ceiling when he became the first European to enter the temple in around 1822.
Alexander Cunningham had the plaster removed and the figures on the ceiling appeared.
 |
Cunningham’s copy of the design
Essay on the Avian Order of Architecture by Alexander Cunningham
Journal of Asiatic Society of Bengal (1848) |
“The ceiling is formed of nine blocks, four of which rest over the angles of the cornice, and reduce the opening to a square, which is just one half of the size of the other. The same process is again repeated with an upper course of four stones, by which the opening is still further narrowed to a square of 4 feet ; and lastly, this opening is covered by a single stone decorated with a large expanded lotus, surrounded by a beaded circle. The smaller angles are occupied by naked human figures, something similar to those of the Payach ceiling, but without wings. These figures besides have only one leg and one arm outstretched, which affords more variety than the other treatment at Payach. Each of the larger angles is filled with two figures holding out a garland, which falls in a graceful loop between them. The whole rests upon a cornice supported by brackets, which were so much decayed that I found it impossible to trace their decorations or even their exact shape. The spaces between the brackets were also much injured ; but they appeared to have been filled with some kind of ornamental drapery hanging in curved folds.”
The winged figures noticed by him on the ceiling of Payach:
A much more detailed (lesser know) copy of Pandrethan ceiling prepared by one R.T. Burney was presented by W.G. Cowie in his 1865 paper ‘Notes on some of the Temples of Kashmir, especially those not described by General A. Cunninghan’ (Journal of The Asiatiic Society of Bengal Volume 35, Part 1. 1866)

W.G. Cowie states: “General Cunningham’s drawing of the ceiling of the temple is not quite complete. From the accompanying very accurate sketch made by Mr. R. T. Burney of the Civil Service, (Plate XVIII.), it will be seen that the angles of the square in which the beaded circle is, are occupied by naked human figures, as well as the angles of the other squares. These innermost figures have both arms outstretched, like those at Payach seeming to hold up the circle. They have drapery about their shoulders, resembling light scarfs. The brackets supporting the cornice were once ornamented, and show marks of great violence having been used to destroy the carving. Each appears to have represented a human head ; for on several of them there still remains on both sides what looks like plaited hair. The pediment pilasters project 5 inches beyond those supporting the trefoiled arches. The corner pilasters of the building are 1 foot 10 1/2 inches thick. I found what I took for mortar in all parts of the building.
-0-
 |
Traditional Kashmiri plaited hairstyle.
1890s
-0–
|
Among Kashmiri Pandits “mas parun” – plaiting hair of the would be bride on the day of “Devgon“.










Very informative and beautifully structured article.