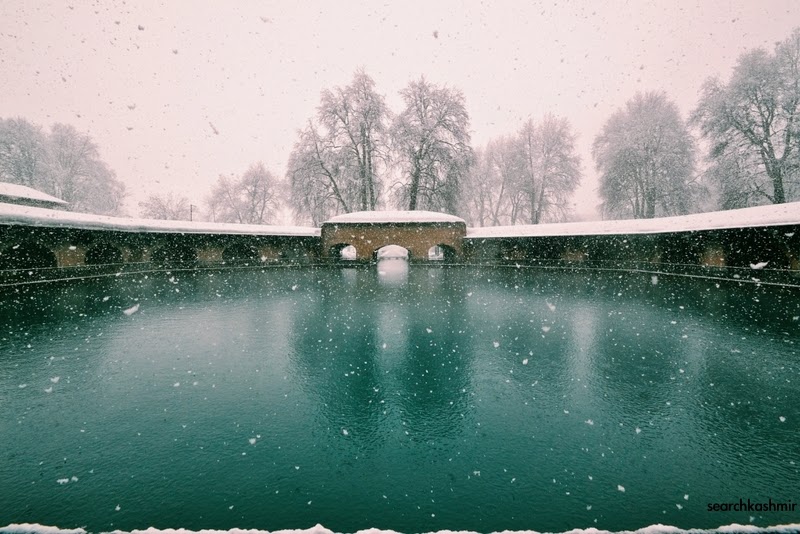 |
| On the steps of a temple |
Photograph from article ‘Behind the shutters of a Kashmir Zenana’ by Marion Whiting for Harper’s Magazine, Volume 129, 1914.
Village Martand (Mattan) figures mostly in this travelogue and as suggested by the title of the writing, focuses on women.
Among other things, she gives us description of Muslim New year being celebrated by the villagers at ruins of Martand temple:
That evening the new moon rose as advertised, and the New-Year celebrations began. But we were not prepared for what was to follow. Dinner was over, and we were lazily sitting in our comfortable camp-chairs warming ourselves in front of a huge bonfire. Presently the sound of singing came up from the village below, and soon it grew louder and louder. Then, emerging from the darkness into the light of our camp-fire, appeared what proved to be the entire population of Martand. First came a crowd of men and boys, and directly behind them women, singing, as they walked, a low, monotonous sort of chant. Close to the ruins of the temple they stopped, just near enough for us to make out in the firelight the outlines of their long, white scarfs and loose-hanging smocks. The singer arranged themselves into rows facing each other, each woman placing her hands on the shoulders of the woman next to her. Meanwhile the men had squatted on the ground in a circle around the performers, their knees up under their chins, their shawls wrapped tightly around them in a fashion peculiar to the Kashmiri. All the while the women were singing the same chant, over and over again, swaying back and forth in rhythm with the music. First one row would take the air, and then the other would respond in a sort of cadence, with always the same theme repeated again and again. The scene, so unexpected, was wonderful, the firelight illuminating the figures, the tall columns of the old temple rising behind, and the black night enveloping everything beyond. Our Kashmiri factotum was called upon to explain what it all meant.
“They come to the old temple to sing to Mohammed. they tell the story of his life. They tell his wanderings and his preachings, and then they tell long stories of what the Koran say must do. How the women must obey their husbands, how fathers must teach their sons, and how they all must worship the great God Allah!”
“Do they often come to the temple to sing?” we asked.
“Only at the New-Year,”he answered.
“And do the men never join in the ceremony?”
“no. Only the women; they do the singing.”
“But this was originally a Hindu temple,” we persisted. “Why do Mohammedans come here?”
“It is the custom,” he answered, vaguely, shrugging his shoulders.
-0-
An interesting photograph by Howard Sochurek in from 1951 for Life Magazine. We can see a group of people dancing in front of Martand Temple.





























